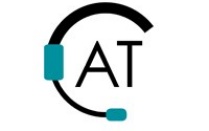Computer-aided design (CAD)
Competency Group: Mechanical Engineering
Type: Software
Description: Computer-aided design (CAD), is the use of computer technology for the process of design and design-documentation. CAD software, or environments, provides the user with input-tools for the purpose of streamlining design processes; drafting, documentation, and manufacturing processes. CAD output is often in the form of electronic files for print or machining operations. The development of CAD-based software is in direct correlation with the processes it seeks to economize; industry-based software (construction, manufacturing, etc.) typically uses vector-based (linear) environments whereas graphic-based software utilizes raster-based (pixelated) environments. CAD environments often involve more than just shapes. As in the manual drafting of technical and engineering drawings, the output of CAD must convey information, such as materials, processes, dimensions, and tolerances, according to application-specific conventions. For example: Piping designs for a house.
Citation for Description: Computer-aided design. (2011). Retrieved from Wikipedia, http://en.wikipedia.org/wiki/Computer-aided_design
Advantages: CAD is now an industry standard. Makes the storage and retrieval of projects much easier.
Limitations: Relatively sharp learning curve and can be expensive.
Regulations: CAD standards. (2012). Retrieved from Wikipedia, http://en.wikipedia.org/w/index.php?title=CAD_standards&oldid=470454206
Target Audience: Engineering, R&D, Production, Legal
Relevant to Universal Design: Yes
Stages and Steps: 5.1, 5.4, 6.2, 6.4
Free Resource: Freebyte. (2011). Free Mechanical Engineering CAD Software. Retrieved from http://www.freebyte.com/cad/cad.htm#2D3DCADSystems
Free Resource: Duggal, V. (2001). CADD Primer — A General Guide to Computer Aided Design & Drafting — CADD, CAD. Retrieved from http://www.caddprimer.com/
Purchase Resource: The Architecture Room. (n.d.). CAD Links. Retrieved from http://www.thearchitectureroom.com/CAD.html
